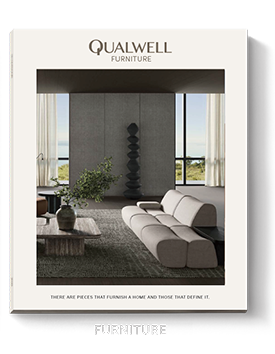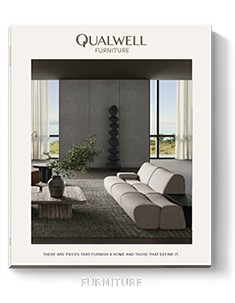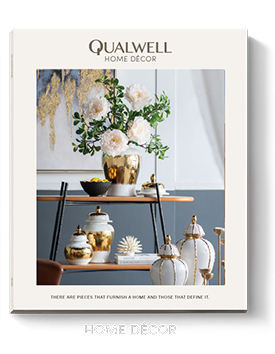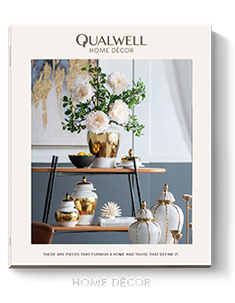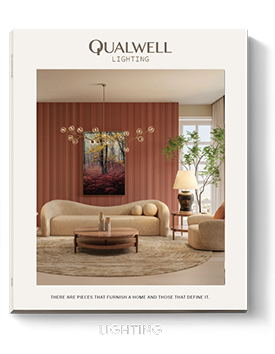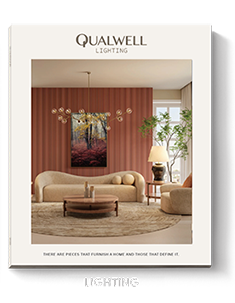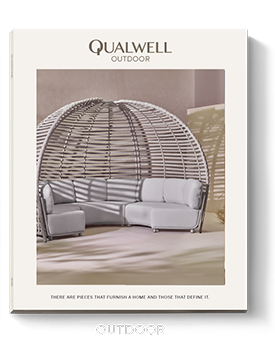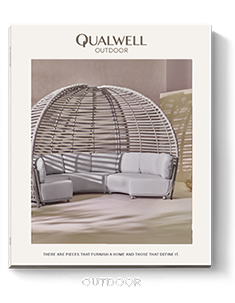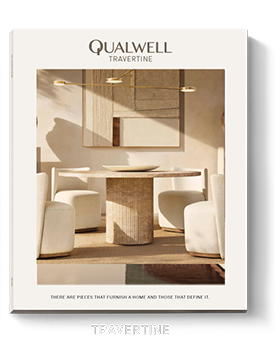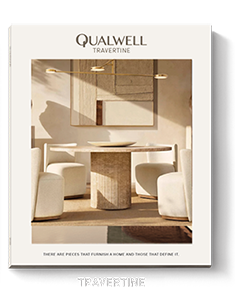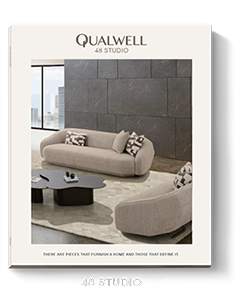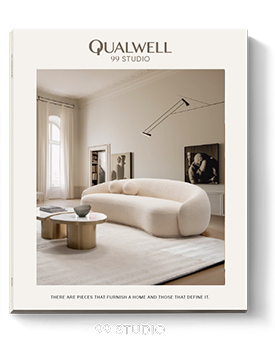OUR DESIGN SERVICES
We offer three levels of service that are tailored to your needs and the scope, timeline and budget of your project. This structure is flexible and allows us to scale to any project size – big or small, indoors or outdoors – working at the pace you require, anywhere in the world.
OPTION 1
Foundational
Expedited and elevated design
for one-rrom projects
- Assistance with selecting Qualwell products, materials, colors and finishes
- Includes design concepts, AutoCAD floor plans and swatches
- In-gallery or virtual support from our Design Consultants
- Design turnaround in 1-3 days
OPTION 2
COMPREHENSIVE
Holistic design for two rooms
to an entire home
- Assistance with selecting products, materials, colors and finishes
- Includes design concepts, floor plans, site measurement, swatches, detailed AutoCAD schematic designs, elevations, 3D renderings and comprehensive design presentations
- Project coordination
- In-home, in-gallery or virtual support from our Designers
OPTION 3
BESPOKE
Full-service design for
whole-home transformations
- Entire home projects, from concept to completion
- Assistance with selecting products, materials, colors and finishes
- Includes entire suite of support: design concepts, floor plans, site measurement, swatches, detailed AutoCAD schematic designs, elevations, 3D renderings and comprehensive design presentations
- Includes specialized interior architecture and finish selections, fine-art curation and Waterworks kitchen and bathroom design; décor and styling via our exclusive partnerships, if requested Project coordination, installation and styling support
YOUR DESIGN EXPERIENCE
FROM IDEATION TO INSTALLATION
How it works
1 design consultation
Every project is unique and begins with your ideas about taste, comfort and how you would like to live. After you request a consultation, we’ll pair you with an expert designer and arrange an initial conversation to learn about your lifestyle and vision. Through a process of discovery and collaboration, we’ll explore ideas for transforming your space.
2 conceptual design
After we define your project’s scope, we’ll conceptualize the overall creative direction. Laying the foundation for a successful project, we’ll frame the design brief and call out the key elements. At this check-in stage, we’ll present design concepts, color palettes and preliminary floor plans.
3 design development
Once we’ve aligned on the design concept with you, we’ll develop and refine it. Our disciplined approach includes looking at all elements of your project through the lens of our Design Ethos and Hierarchy to create spaces that reflect balance, symmetry and proportion in the pursuit of harmony.
4 Presentation
We’re now ready to reveal our design proposal to you. This comprehensive presentation includes technical AutoCAD floor plans, elevations, product selections, and materials and finish options. Together, we’ll confirm the final design and next steps.
5 Project Leadership
This is when your design becomes a reality. After we finalize the details and logistics, our project leaders will coordinate white glove delivery.
6 Installation
Our project leaders will work in tandem with your architect and contractor to ensure that their teams install everything as presented.
BEGIN YOUR DESIGN
JOURNEY TODAY

